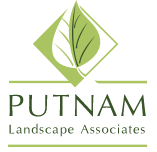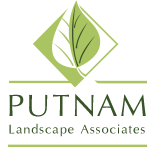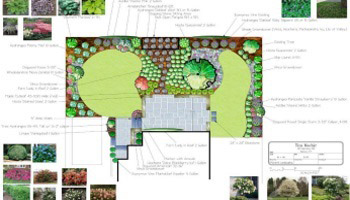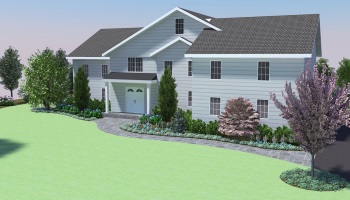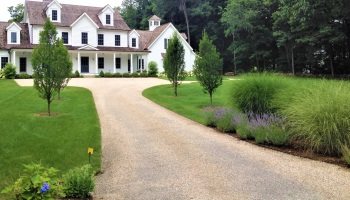Complete Design and Build Firm
With Putnam’s total approach, clients have complete resources to complete any outdoor project. Putnam’s offers a single communication channel to provide timely coordination, quality control and superior value.
Conceptual Design and CAD Drawing
At Putnam’s, we understand the importance of a well thought-out outdoor space to reflect each client’s lifestyle. During the conceptual design process, we ask questions, listen carefully, sketch ideas, research products, and share options. The result is a master plan and cost analysis – the first step toward ensuring that our clients receive the highest value for their investment.
Following the approval of the conceptual drawing, our designers create a detailed drawing (CAD) showing drainage, layout, planting, lighting and masonry. These working drawings refine the design, provide material specifications and ultimately reduce costly changes during construction.
3D Renderings
Putnam’s differentiates itself by offering 3D renderings, allowing clients to visualize final product accompanied with traditional landscape detailed drawing (CAD).
Land Use/Zoning Approvals
The land-use and zoning approval process can be a very lengthy and expensive process. Handling these approvals properly from the outset is essential to getting started, and finishing the project on time and on budget. At Putnam’s Landscape Associates, our seasoned team of designers has more than 30 years of experience to ensure proper execution.
